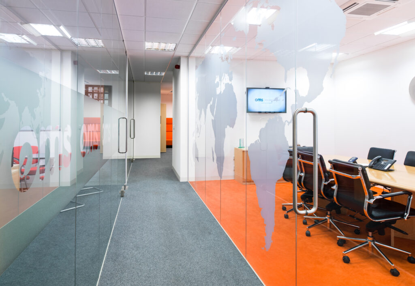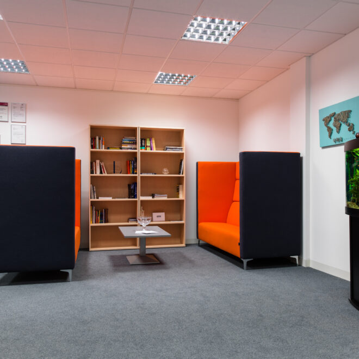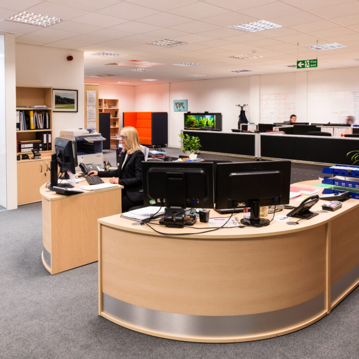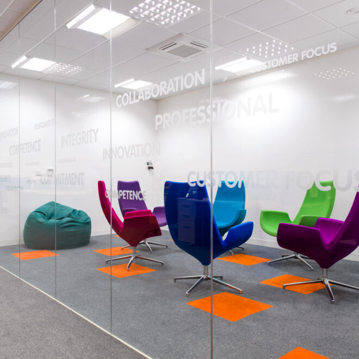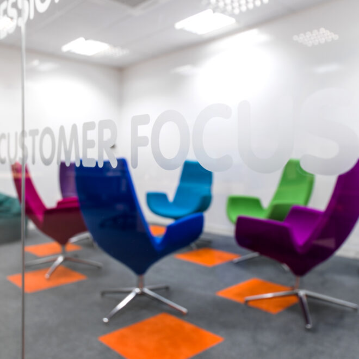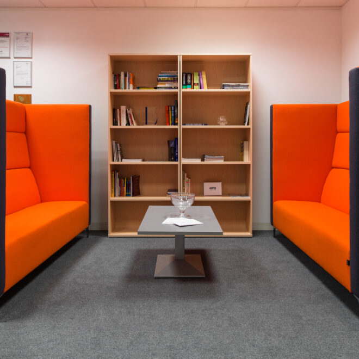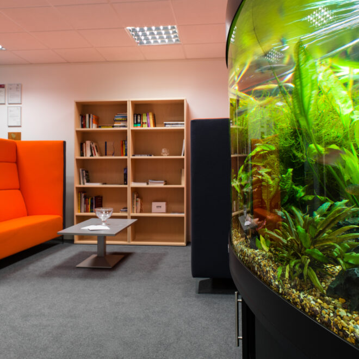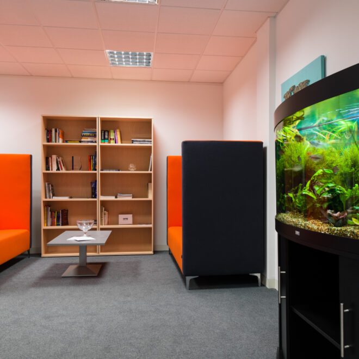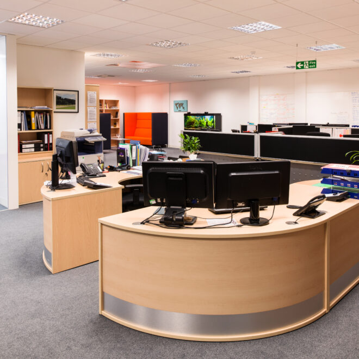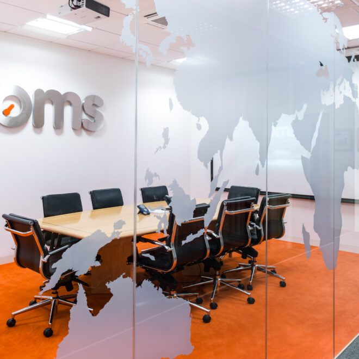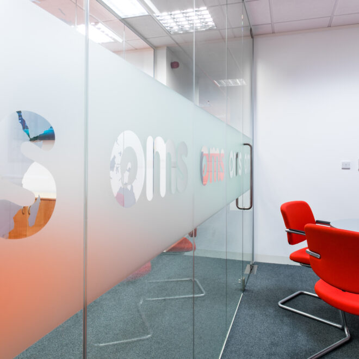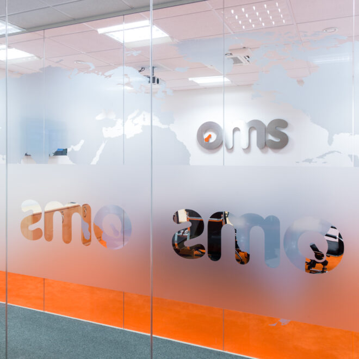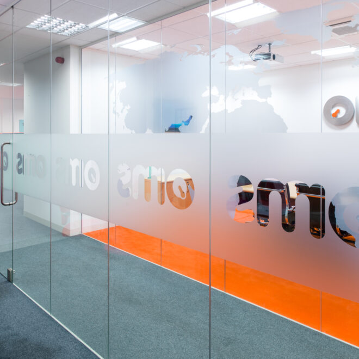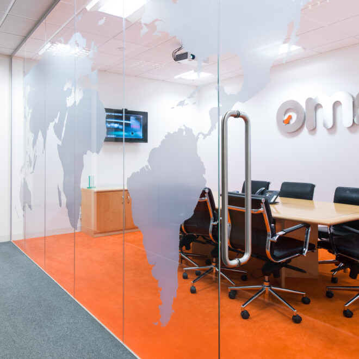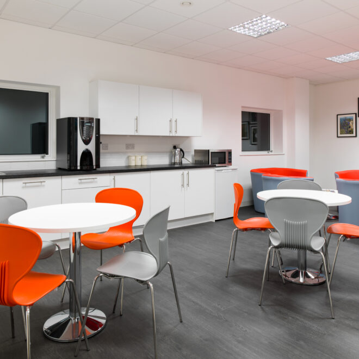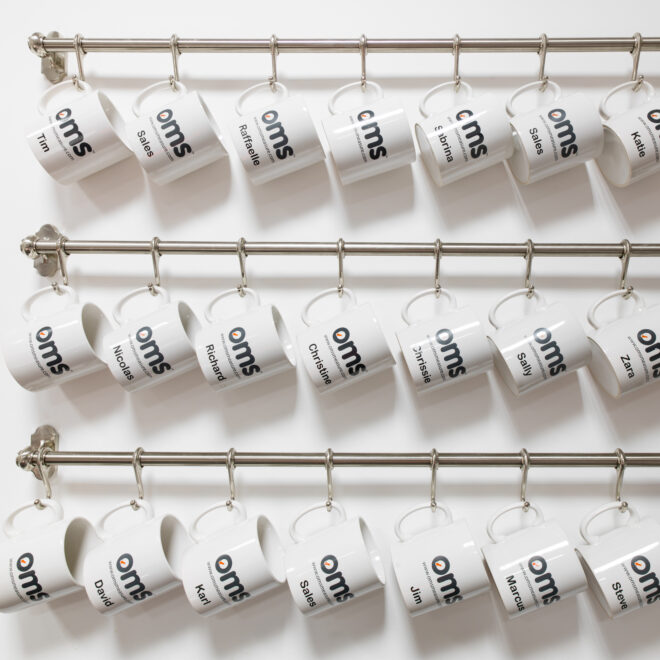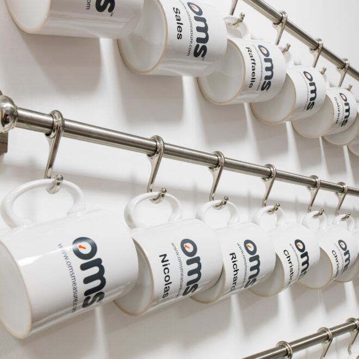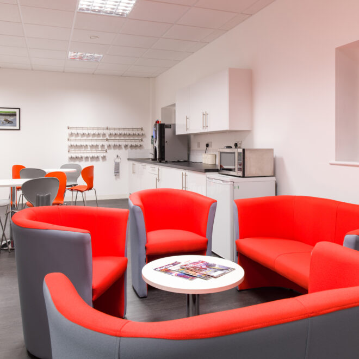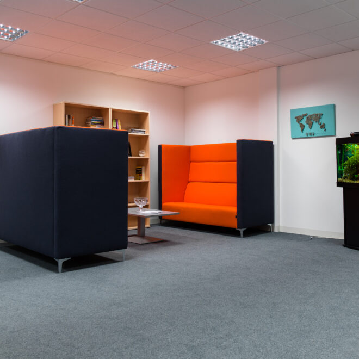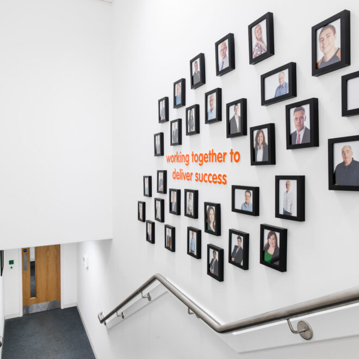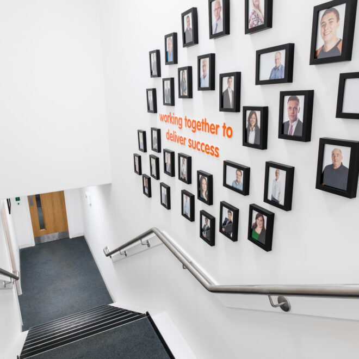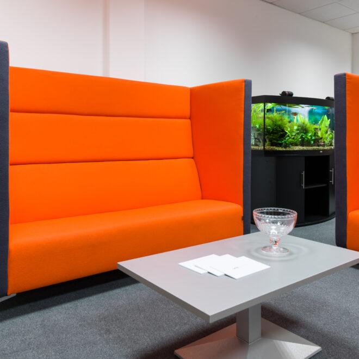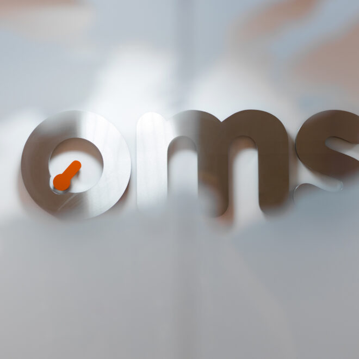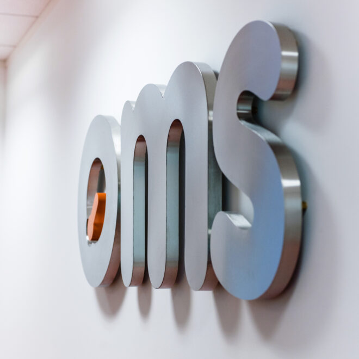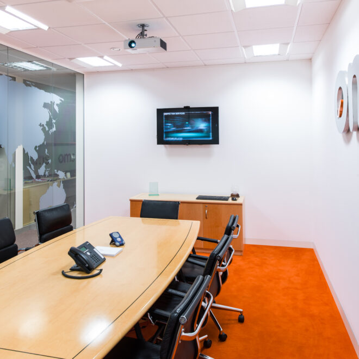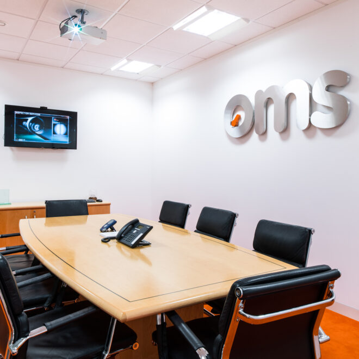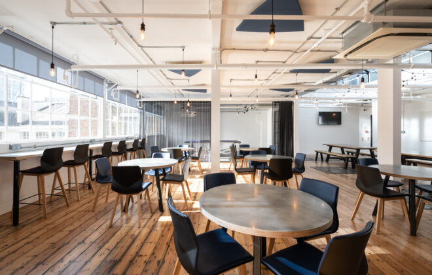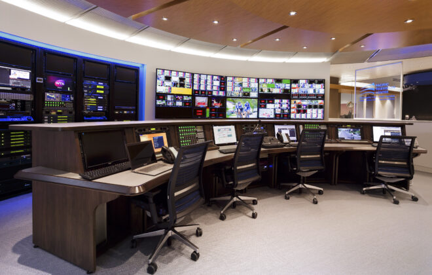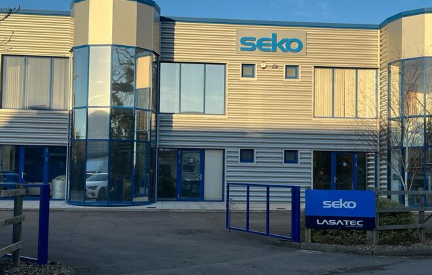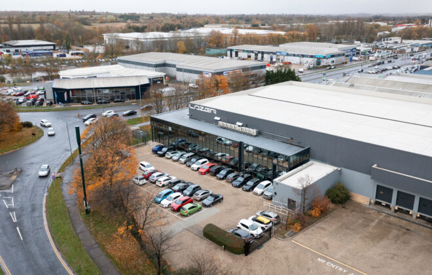Optical Metrology Services
Project Timeline: 10 weeks
Project Services: Cat A and Cat B Fit-Out
Size: 15,000 sq ft
Location: Stansted, Essex
Having secured two 400 SQ.M. industrial units in the M11 Business Link located in Stansted. OMS needed to create an office and work space for their company, a specialist in technology, supplying pipe measurement products and services to the global oil and gas industry. 24/7 Interiors were commissioned to convert one industrial unit into a workshop (Unit 14/15) and the other Unit (9) into a main office for the area. The new office space now comfortably fits a team of 35 + with a combination of spaces, including opened planned areas, glass partitioned offices, meeting rooms and a creative room.
A strong corporate branding runs throughout the design, featuring in the wall and floor finishes especially in the board room and creative room. The client also wanted a creative and stimulating environment so 24/7 Interiors specialised seating solution to relax and focus in private and alternatively seating that would bring the team together to discuss ideas in a chilled environment.
Overall the project involved, space planning and design concept ,local authority planning permission, designing and refurbishment works that included installing a new mezzanine floor, mechanical and electrical including x3 kitchens and x3 shower and changing rooms, air conditioning and gas heater blowers, partitioning and glass partitions, ceilings, lighting, various specialist flooring including anti-static, vinyl, resin poured and carpet finishes, decoration, furniture, manifestations and bespoke items such as flag poles and fish tanks. The complete design & build was finished within the three month timeframe.

