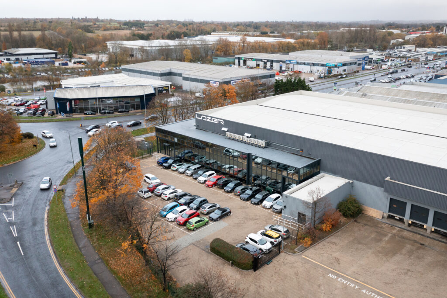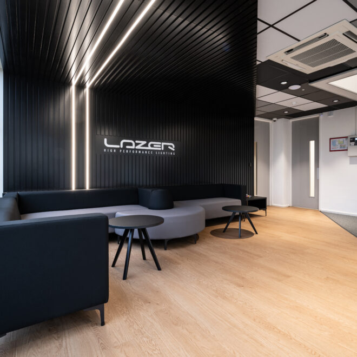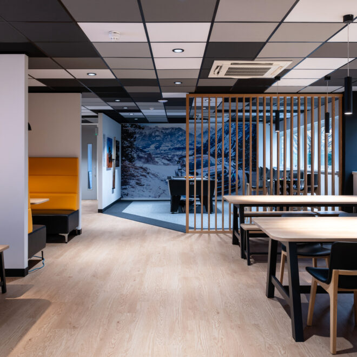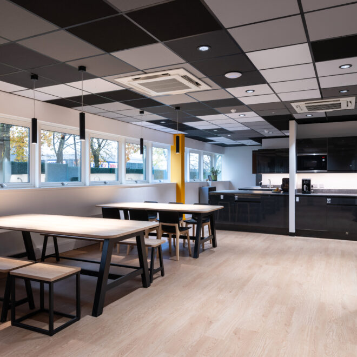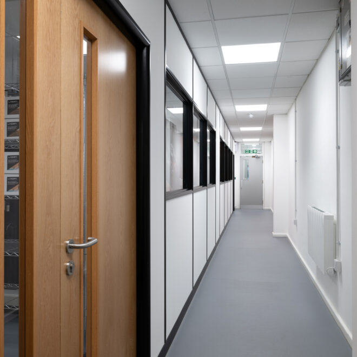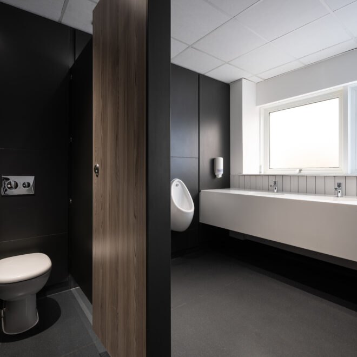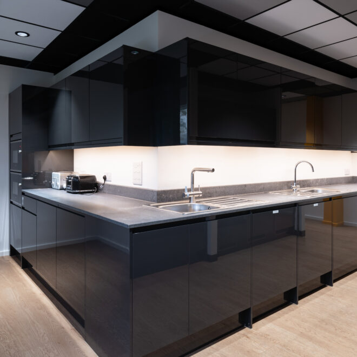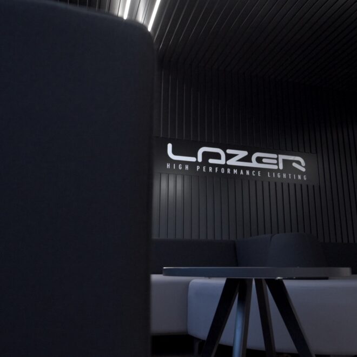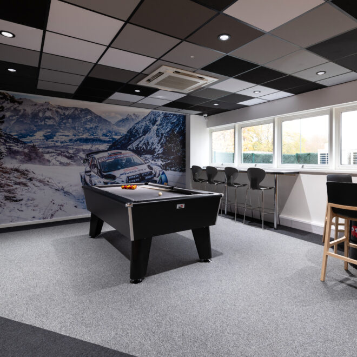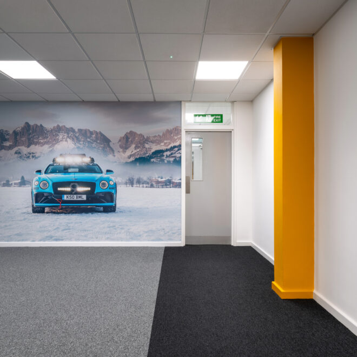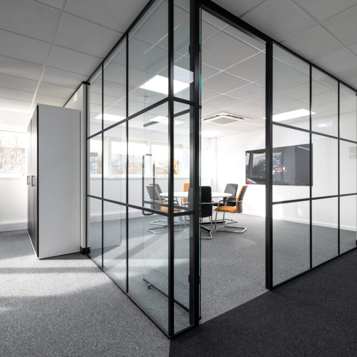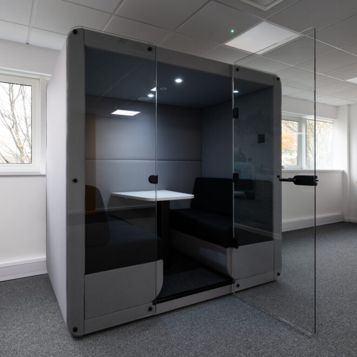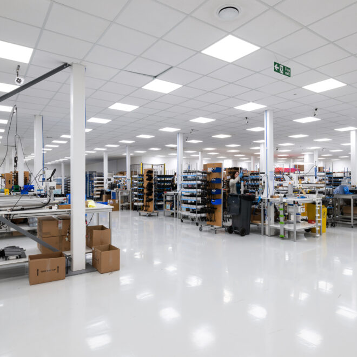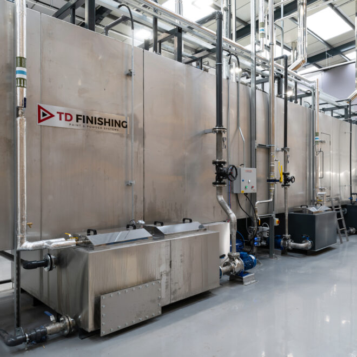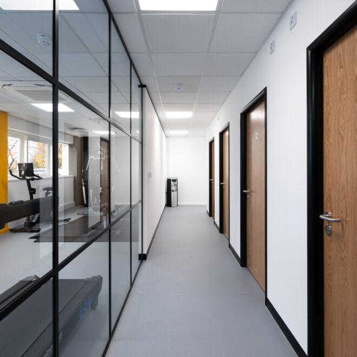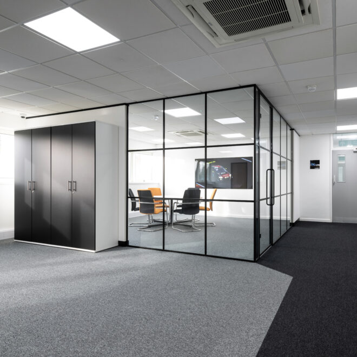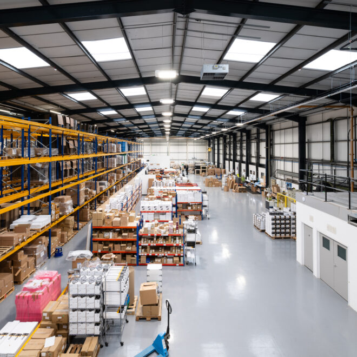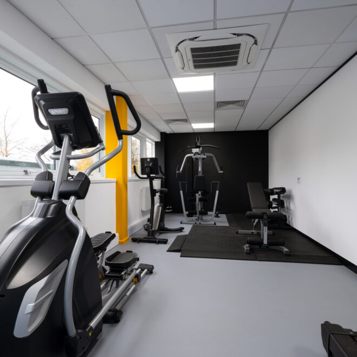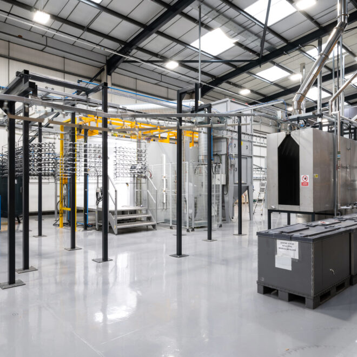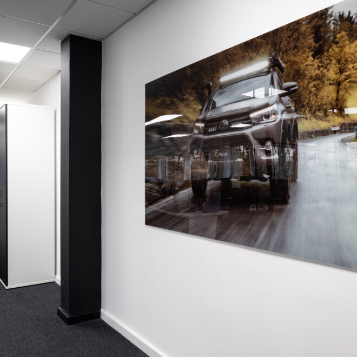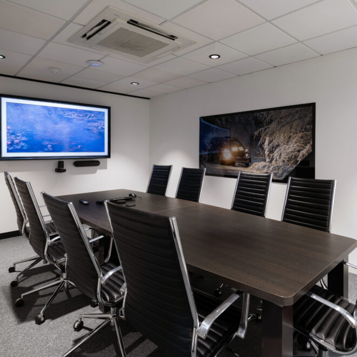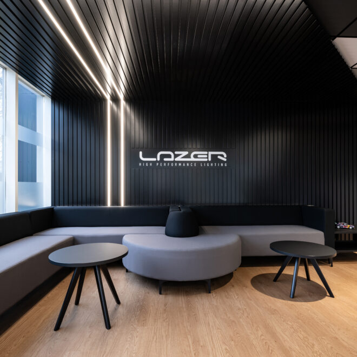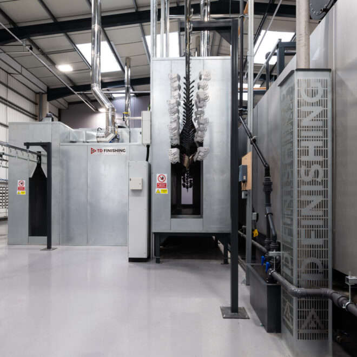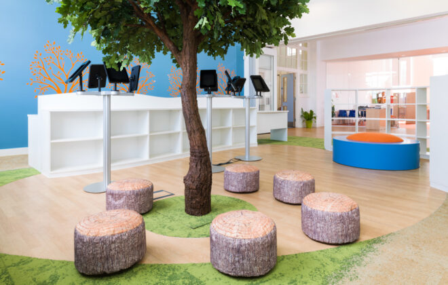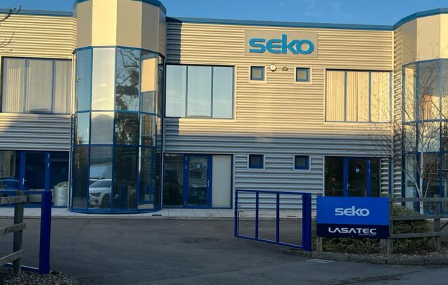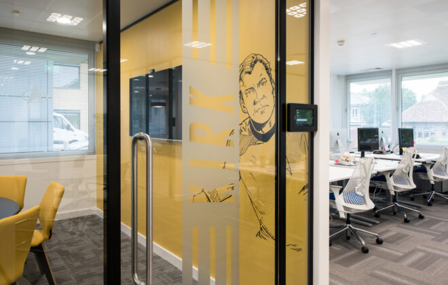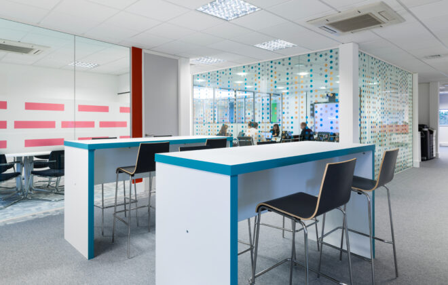Lazer Calder House
Project Timeline: 22 weeks on site 12 weeks
Project Services: design and lead in period
Size: 66000 sq ft warehouse and office space
Location:Harlow
247 Interiors were awarded this project on a design and build basis. Having gone through a rigorous tender process, this was always going to be a challenging project in terms of timescale and resources.
Having had a previous working relationship with Lazer, there was a clear understanding of their business and ambition.
As principal contractor and designer, the project included: concept design, client liaison, a high level Mechanical and electrical design, as well as cosmetic refurbishment throughout the office area including: reception, canteen and kitchen, meeting rooms and boardrooms, office areas, toilets, changing rooms and showers, gymnasium, testing and laboratory areas, dark rooms and comms rooms .
The main warehouse presented a totally different challenge with a brand new production area, whilst also introducing some very specific client infrastructure and incumbent client contractors. Including: a powder coating line, Metalising plant, VNA racking system, Kardex picking system and clean room area.
Coordinating a combined work force of over a 100 personnel involved on the project, either on site or off site, it was critical that the project was executed safely and efficiently. The project was delivered on time and within budget and was extremely rewarding, the results speak for themselves.

